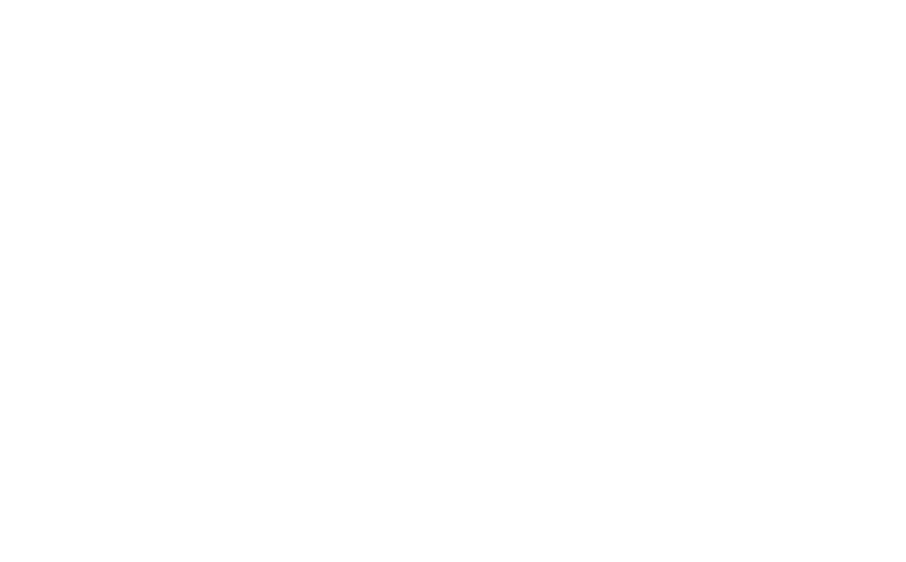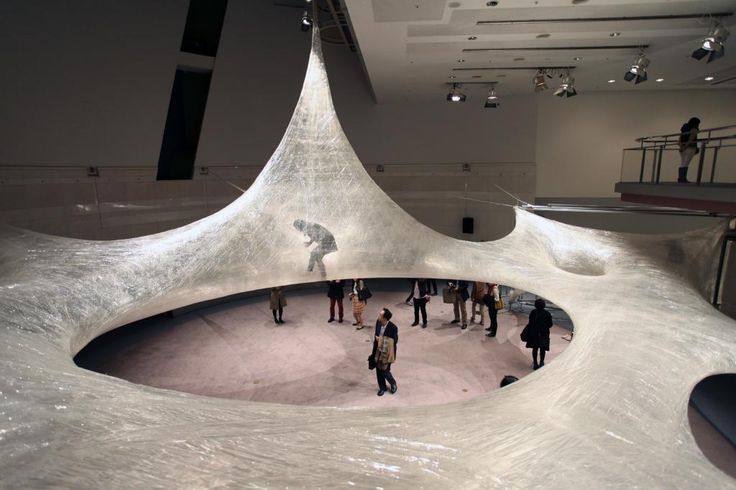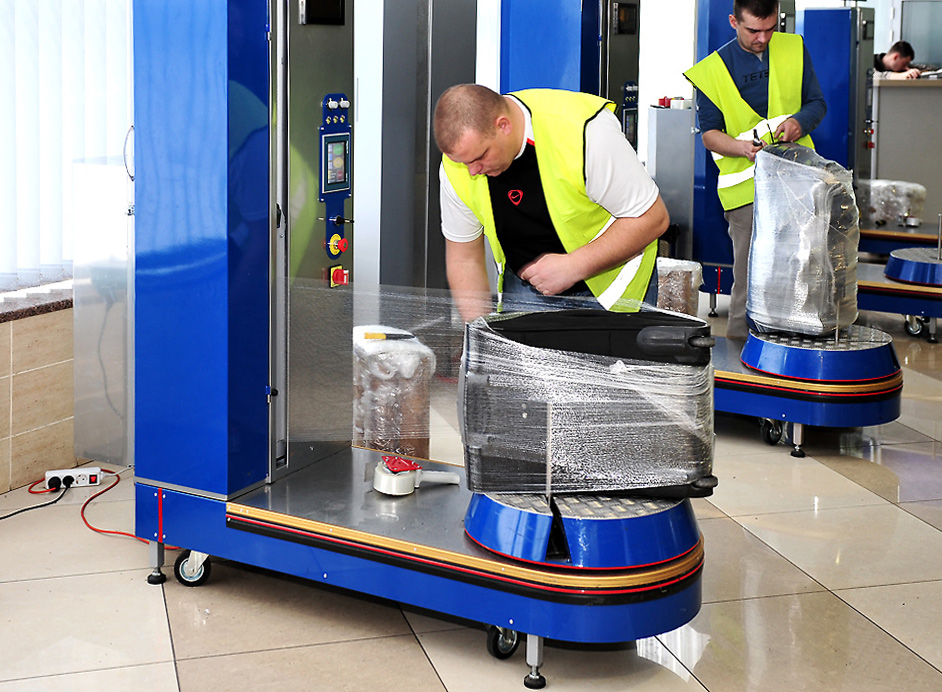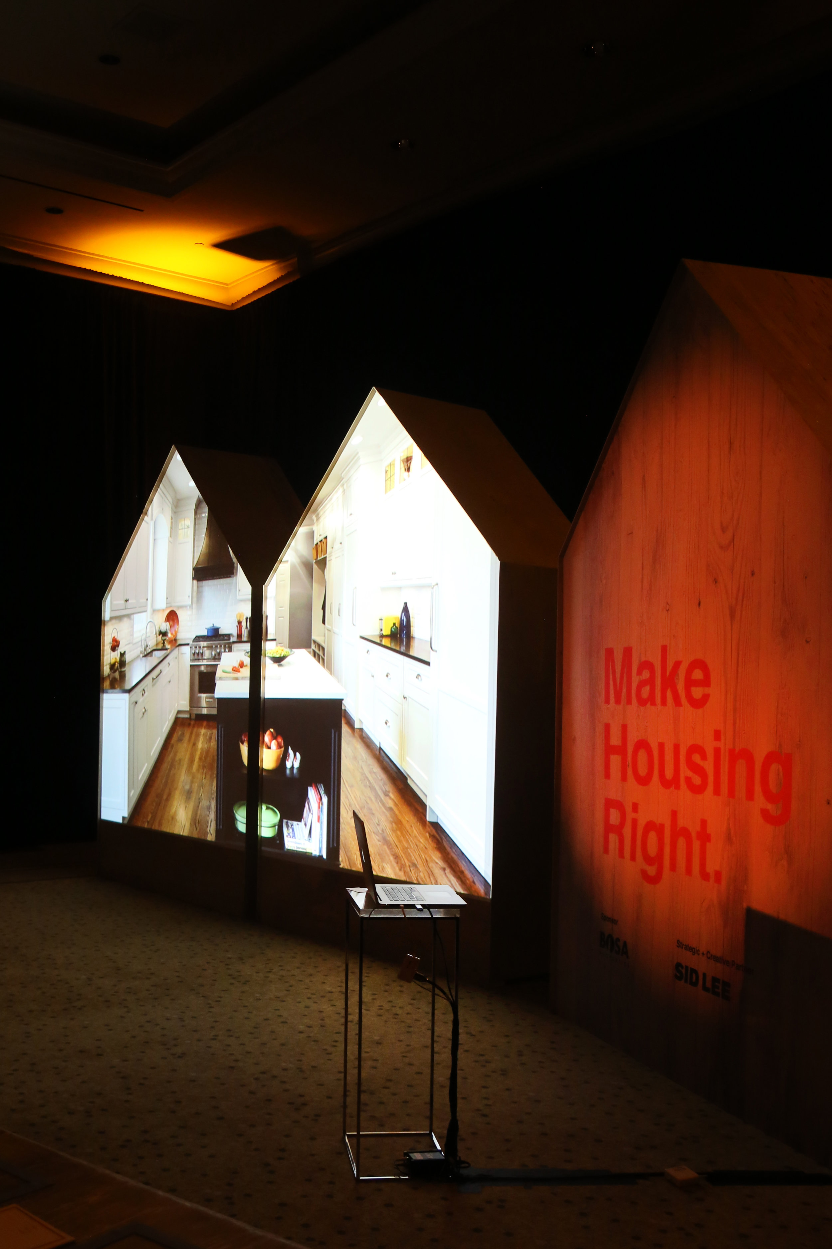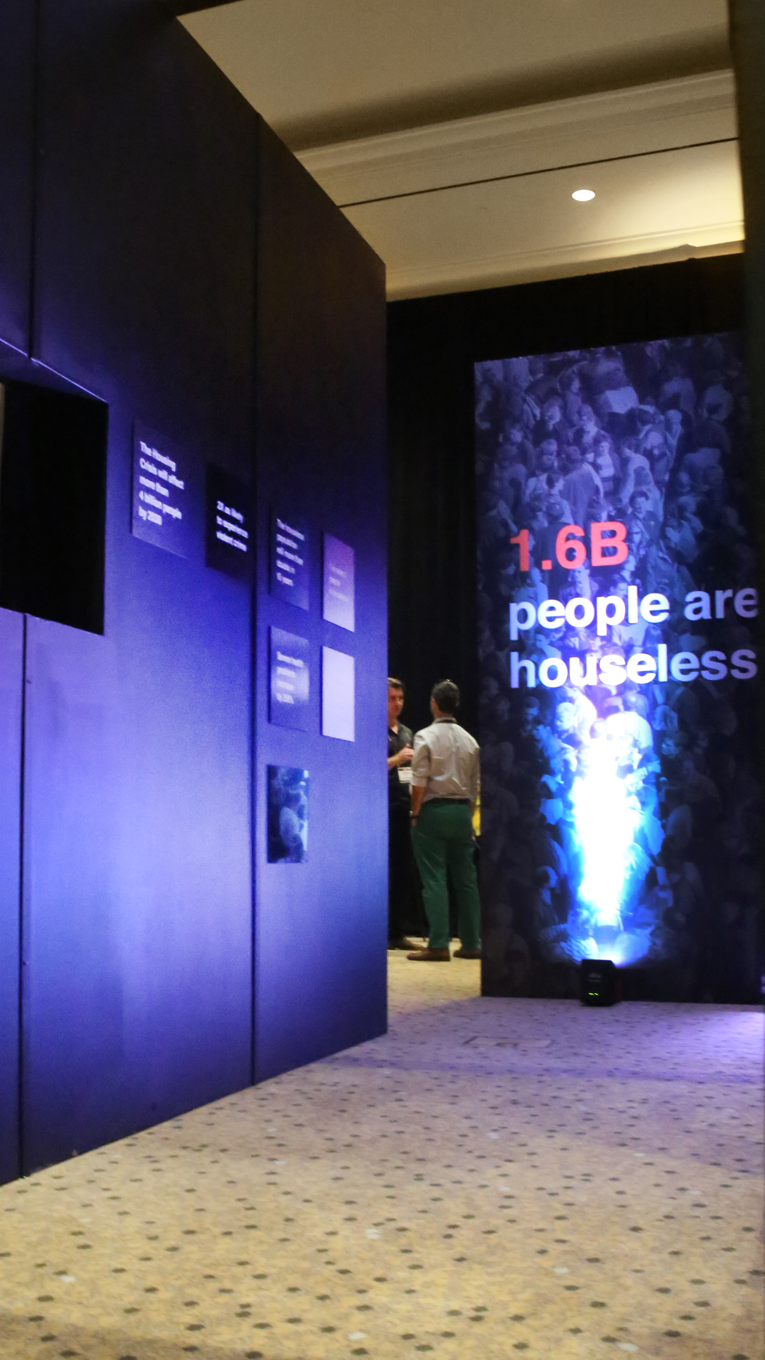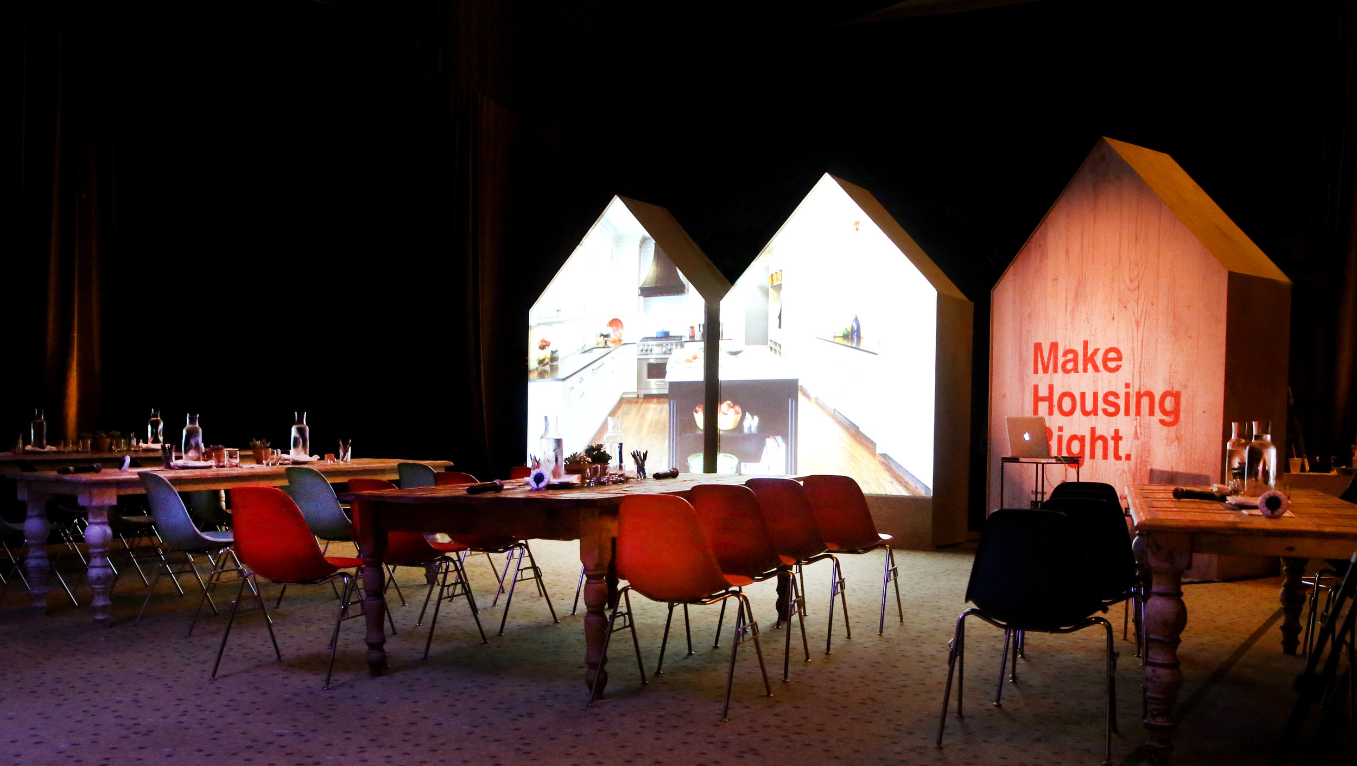Proj·ects
An individual or collaborative enterprise that is carefully planned and designed to achieve a particular aim.
Villa in the north of Israel
Villa Zeevi is a house Built for a young couple who moved to Kfar Giladi. The house was designed as requested by the client as a one story house with 170 sqm with no corridor. The house was planed with one fundamental decision, to build from the street to the view, from the heavy and sealed or better from the protected 50 cm walled room to the big glass openings of the Kitchen and living room. The house with its "funnel" plan grows from the noisy street towards the more private, quite and beautiful 180 degrees view from Metula to Emek Achula with the Hermon sitting right in the center of the view.
Photography Amit Herman
Architecture for a trendy and authentic Jaffa hostel of 31 rooms.
The "Postel" is a renovation project for a young hostel owner in the north of Jaffa. The old building which at first was a 2 floor open plan of about 700 sqm, transformed into a 31 single\double rooms with 9 shared bathrooms. A central shared open plan kitchen and a double hight living room. The great authentic interiors designed by Tommmy and Asaf Ezra.
Apartment renovation in north Tel Aviv
Renovation of an apartment in north Tel Aviv. The renovation was mainly based on the need for two fully renovated bathrooms, with custom designed furniture and carpentry.
An exclusive check-in pavilion for Ben Gurion airport
Club Check-in is an innovative project not only on the architecture side but business wise as well. The concept was to create a capsule like shape where travellers enter for an exclusive private 10 minute check-in. The clear design inspiration seen below derives from the aviation industry, such as the control tower or baggage wrap as well as on the go coffee which will be served during your check-in. completion mid 2018.
XPRIZE Affordable housing
Design of the concept room for the Affordable housing team during the visioneers summit 2016. The hall at the luxury Terranea resort in LA was designed together with SIDLEE in order to give stage to the presentation of a concept, with the desire to solve the challenging problem of housing world wide. The room was designed with a special sensorial maze at it's entrance, where you engage your senses (smell, sight, touch, hearing). Getting out of the maze after having your senses confronted by houselessness, you seated in a kitchen like scenography, to dispute over solutions presented to you on two screens designed to make you think of nothing but housing.
